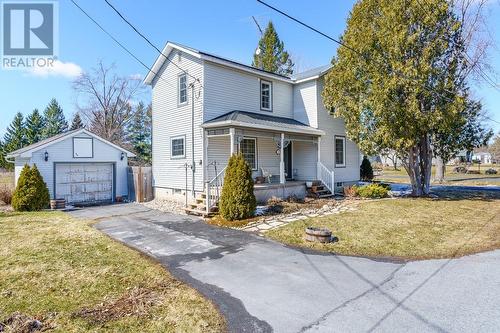








Phone: 613.733.9100
Fax:
613.733.1450
Mobile: 613.229.4974

201 -
1500
BANK
STREET
Ottawa,
ON
K1H 7Z2
| Neighbourhood: | Berwick |
| Lot Frontage: | 164.0 Feet |
| Lot Depth: | 80.2 Feet |
| Lot Size: | 164 ft X 80.15 ft (Irregular Lot) |
| No. of Parking Spaces: | 4 |
| Built in: | 1910 |
| Bedrooms: | 3 |
| Bathrooms (Total): | 2 |
| Zoning: | RESIDENTIAL |
| Amenities Nearby: | Recreation Nearby |
| Fence Type: | Fenced yard |
| Ownership Type: | Freehold |
| Parking Type: | Detached garage |
| Pool Type: | Inground pool |
| Property Type: | Single Family |
| Sewer: | Septic System |
| Structure Type: | Deck |
| Utility Type: | Hydro - Available |
| Appliances: | Refrigerator , Dishwasher , Dryer , Hood Fan , Stove , Washer |
| Basement Development: | Partially finished |
| Basement Type: | Full |
| Building Type: | House |
| Construction Style - Attachment: | Detached |
| Cooling Type: | Heat Pump |
| Exterior Finish: | Siding , Vinyl |
| Flooring Type : | Hardwood |
| Foundation Type: | Block |
| Heating Fuel: | Natural gas |
| Heating Type: | Forced air |